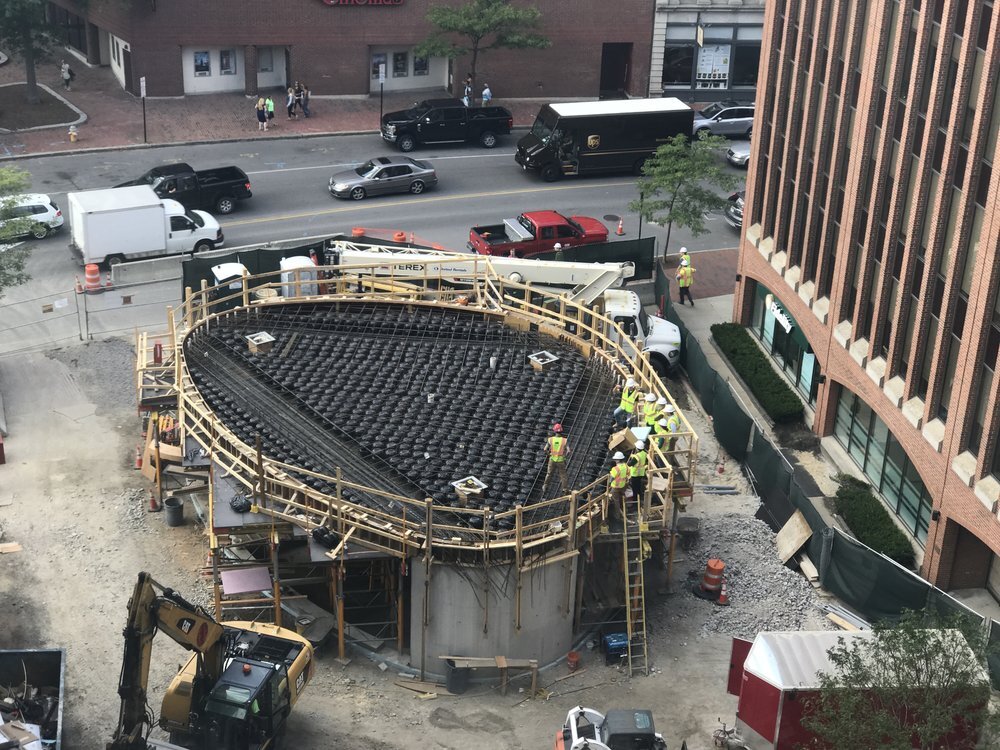
Zero Canal Plaza
The unique design of the building brought forth many challenges. With limited structural walls to support the concrete roof slab, the utilization of voided slab technology supplied by CobiaxUSA was used in conjunction with a post-tensioning system to achieve structural requirements and aesthetic design.
PROJECT VOIDED SLAB ACHIEVEMENTS:
Enabled a 1,500 sf curvilinear retail space with a 50’ column-free span.
Worked hand-in-hand with post-tensioning to achieve structural requirements.
Reduced weight while maintaining strength required by code.
A unique “guitar key” shaped ellipse made practical by a voided slab.
Project Team
ARCHITECT:
Canal 5 Studio
ENGINEER:
Becker Structural Engineers (BSE), a Thornton-Thomasetti Company
BUILDERS:
Riggs Construction


